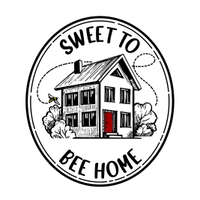$501,233
$484,000
3.6%For more information regarding the value of a property, please contact us for a free consultation.
5875 Hawks Nest CIR NW Canton, OH 44708
2 Beds
2 Baths
2,157 SqFt
Key Details
Sold Price $501,233
Property Type Condo
Sub Type Condominium
Listing Status Sold
Purchase Type For Sale
Square Footage 2,157 sqft
Price per Sqft $232
Subdivision Hawks Nest Crossing Condominiums
MLS Listing ID 5118010
Sold Date 11/05/25
Style Ranch
Bedrooms 2
Full Baths 2
Construction Status Under Construction
HOA Y/N No
Abv Grd Liv Area 2,157
Year Built 2025
Annual Tax Amount $8,000
Tax Year 2024
Property Sub-Type Condominium
Property Description
WALKS OUT BASEMENT! PRIVATE, WOODED VIEW! The Madison is a great choice for those who prefer an open concept plan with 1746 sq. ft. on the main level. The large foyer entry sets the stage for the feeling of space. It opens into an integrated kitchen, dining area and great room. The split bedroom plan creates maximum privacy for the owner and guests. The primary suite includes a large bedroom area, spacious primary bath and walk-in closet. A second full bath services guests and the second bedroom. The laundry room contains additional storage closets. Standard in the Madison plan is a carpeted staircase that accesses a climate controlled second floor bonus room that can be finished if you choose. This Madison is built with a walk-out basement that has 8 ft. ceiling. poured concrete and plumbing roughed in for future finishing.
Location
State OH
County Stark
Rooms
Basement Full, Concrete, Bath/Stubbed, Unfinished, Walk-Out Access, Sump Pump
Interior
Interior Features Beamed Ceilings, Chandelier, Crown Molding, Double Vanity, Kitchen Island, Primary Downstairs, Open Floorplan, Pantry, Recessed Lighting, Walk-In Closet(s)
Heating Forced Air, Gas
Cooling Central Air
Fireplaces Number 1
Fireplaces Type Gas, Great Room
Fireplace Yes
Appliance Dishwasher, Disposal, Microwave, Range, Refrigerator
Laundry Washer Hookup, Electric Dryer Hookup, Inside, Main Level, Laundry Room, Laundry Tub, In Unit, Sink
Exterior
Exterior Feature Lighting
Parking Features Additional Parking, Attached, Drain, Direct Access, Garage, Garage Door Opener, Water Available
Garage Spaces 2.0
Garage Description 2.0
Fence Privacy
Pool None
Water Access Desc Public
Roof Type Asphalt
Porch Deck, Patio
Private Pool No
Building
Story 1
Builder Name DeVille Hills and Dales, LLC
Sewer Public Sewer
Water Public
Architectural Style Ranch
Level or Stories One
Construction Status Under Construction
Schools
School District Jackson Lsd - 7605
Others
HOA Fee Include Association Management,Insurance,Maintenance Grounds,Reserve Fund,Snow Removal
Tax ID 10016577
Security Features Carbon Monoxide Detector(s),Smoke Detector(s)
Financing Cash
Special Listing Condition Builder Owned
Pets Allowed Breed Restrictions, Cats OK, Dogs OK, Number Limit, Size Limit, Yes
Read Less
Want to know what your home might be worth? Contact us for a FREE valuation!

Our team is ready to help you sell your home for the highest possible price ASAP

Bought with Kathryn L McCue • DeHOFF REALTORS


